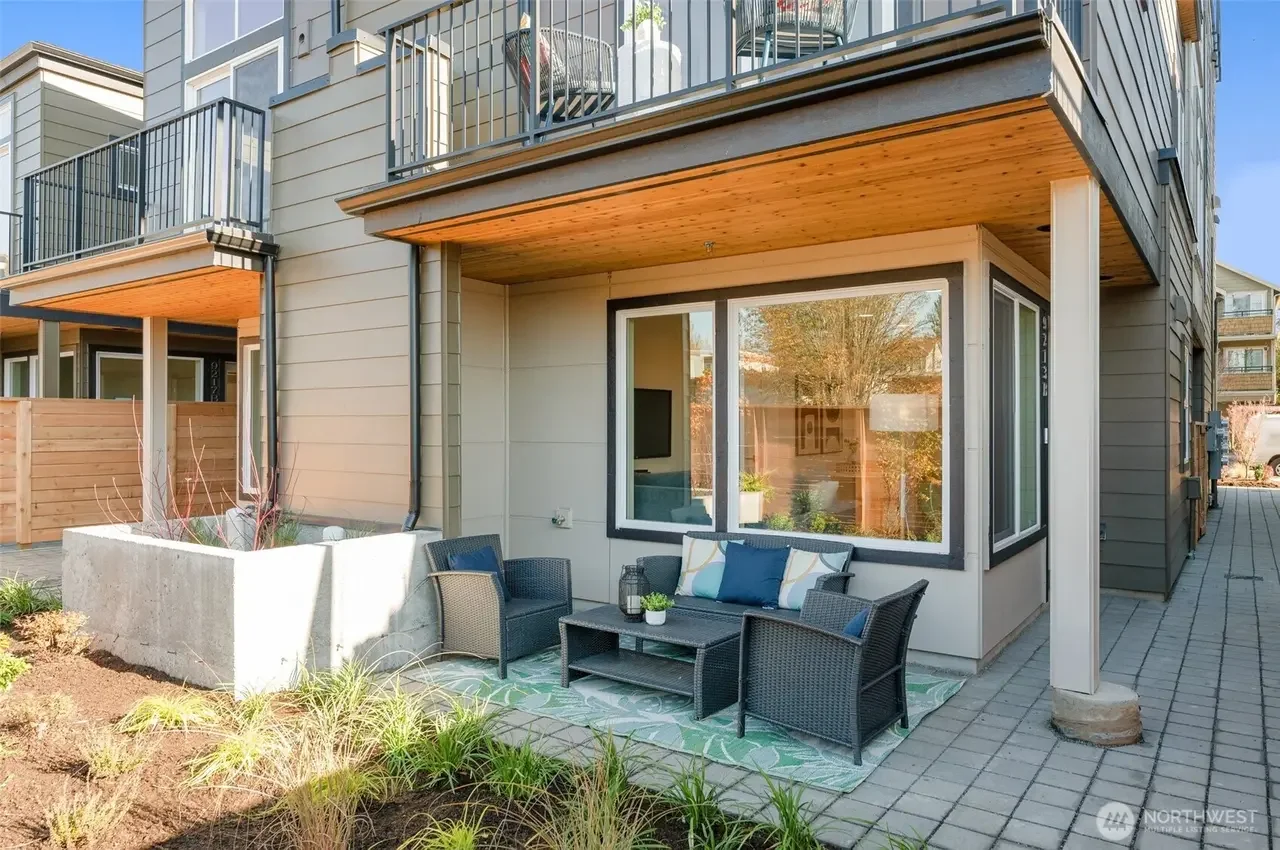9209 B Densmore Ave N, Seattle, WA 98103
Rates as low as 1.99%* Explore Clover in Licton Springs! This 2-bed home is thoughtfully crafted to elevate your lifestyle. An open concept living space seamlessly integrates living & dining, creating an optimal space for hosting. Special features include a LARGE YARD, a private covered patio, & a balcony off the rear bedroom, a chef's kitchen, mini-split heating & cooling, premium appliances, built-in air-filtering system (ERV) & more! Own a home that adapts to your needs in a vibrant, growing community! Close to Green Lake, schools, commute routes, parks, & more!
Property details
Parking
Parking Information
Parking Features: None
Interior
Virtual Tour
Bedroom Information
# of Bedrooms: 2
# of Beds Upper: 2
Bathroom Information
# of Full Baths (Total): 1
# of Full Baths (Upper): 1
# of Bathtubs: 1
# of Showers: 1
Room 1 Information
Room Type: Entry Hall
Room Level: Main
Room 2 Information
Room Type: Kitchen With Eating Space
Room Level: Main
Room 3 Information
Room Type: Living Room
Room Level: Main
Room 4 Information
Room Type: Bedroom
Room 5 Information
Room Type: Bedroom
Room 6 Information
Room Type: Bathroom Full
Room 7 Information
Room Type: Utility Room
Laundry Room Information
Laundry Features: Electric Dryer Hookup, Washer Hookup
Heating & Cooling
Has Heating
Heating Information: Ductless, Wall Unit(s)
Has Cooling
Interior Features
Interior Features: Cooking-Electric, Dryer-Electric, Ice Maker, Washer, Water Heater
Appliances: Dishwasher(s), Disposal, Microwave(s), Refrigerator(s), Stove(s)/Range(s)
Flooring: Ceramic Tile, Vinyl Plank, Carpet
Appliance Hookups: Cooking-Electric,Dryer-Electric,Ice Maker,Washer
Appliances Included: Dishwasher(s),Garbage Disposal,Microwave(s),Refrigerator(s),Stove(s)/Range(s)
Exterior
Building Information
Construction Methods: Standard Frame
Construction Materials: Cement Plank
New Construction
New Construction: Completed
Roof: Flat
Exterior Features
Exterior Features: Cement Planked
Property Information
Energy Source: Electric
Dwelling Type: Attached
Style Code: 32 - Townhouse
View From: Rooftop Deck
Property Type: Residential
Property Sub Type: Condominium
Has View
Lot Information
MLS Lot Size Source: County Records
Lot Features: Curbs, Paved, Sidewalk
Lot Size Units: Square Feet
Lot Size Acres: 0.02
Elevation Units: Feet
Financial
Tax Information
Tax Annual Amount: $1
Tax Year: 2025
Financial Information
Listing Terms: Conventional, FHA
Location
Multi-Unit Information
Unit Features: Balcony/Deck/Patio,Sprinkler System
Units In Building Total: 4
HOA Information
Association Contact Name: Densmore 9207 Owners' Association
Has HOA
Association Fee: $70.17
Association Fee Frequency: Monthly
Association Fee Includes: See Remarks
School Information
Elementary School: Viewlands
Middle Or Junior High School: Robert Eagle Staff Middle School
High School: Ingraham High
High School District: Seattle
Location Information
Bus Line Nearby: true
Bus Route Number: E Line, 61
Directions: Mapping is Correct
Condo Information
Floor Number Of Unit: 1
Number Of Units In Community: 20
Community Information
Senior Exemption: false
Pets Allowed: Yes
