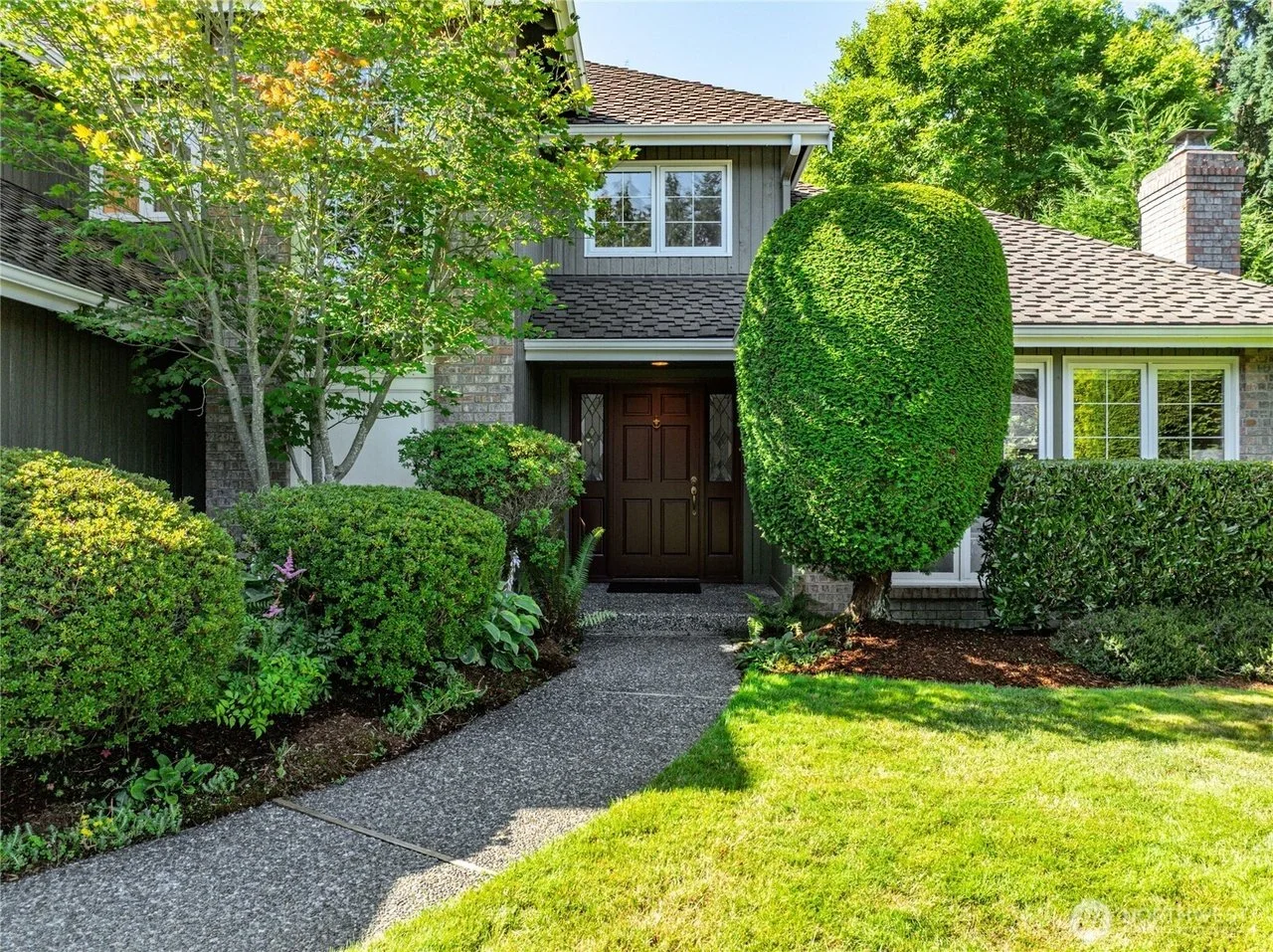7973 145th Ave SE,Newcastle, WA 98059
Discover serenity in this Lochwood-Lozier custom home, situated in a tranquil China Creek neighborhood cul-de-sac. From the grand foyer, step into your own world which extends to the backyard private oasis with creek and greenbelt. Culinary enthusiasts will enjoy the kitchen custom cabinets, marble countertops, and a granite island, featuring Bosch & Wolf appliances. Entertain on the large deck, plumbed for a natural gas BBQ. Upstairs the expansive primary suite includes a newly remodeled bath retreat. Home also boasts refreshed paint, re-sanded hardwood floors, new carpet, remodeled baths, a 3-car garage, EV charger, dual gas fireplaces, and a high-efficiency furnace with HEPA filtration and AC. Minutes from Newcastle Golf Club too!
Property details
Parking
Parking Information
Covered Spaces: 3
Parking Total: 3
Parking Features: Attached Garage
Garage Spaces: 3
Has Attached Garage
Has Garage
Garage Square Feet: 720
Financial
Tax Information
Tax Annual Amount: $12,557
Tax Year: 2025
Financial Information
Listing Terms: Cash Out, Conventional
Utilities
Utility Information
Water Source: Public
Sewer: Sewer Connected
Water Heater Location: Garage
Water Heater Type: Gas
Location
HOA Information
Association Contact Name: Chellore Knudtson / VIS Group
Has HOA
Association Fee: $175
Association Fee Frequency: Quarterly
School Information
Elementary School: Newcastle
Middle Or Junior High School: Maywood Mid
High School: Liberty Snr High
High School District: Issaquah
Location Information
Directions: From Coal Creek Parkway SE turn east on SE 79th Pl., turn right on SE 79th Dr., turn right on 145th Ave SE, home will be on right.
Community Information
Senior Exemption: false
Community Features: CCRs
Interior
Virtual Tour
Bedroom Information
# of Bedrooms: 5
# of Beds Upper: 4
# of Bedrooms Main: 1
Bedrooms Possible: 5
Bathroom Information
# of Full Baths (Total): 2
# of Half Baths (Total): 1
# of Main Level Bathrooms (Total): 1
# of Full Baths (Upper): 2
# of Half Baths (Main): 1
# of Bathtubs: 2
# of Showers: 2
Room 1 Information
Room Type: Entry Hall
Room Level: Main
Room 2 Information
Room Type: Living Room
Room Level: Main
Room 3 Information
Room Type: Dining Room
Room Level: Main
Room 4 Information
Room Type: Kitchen With Eating Space
Room Level: Main
Room 5 Information
Room Type: Family Room
Room Level: Main
Room 6 Information
Room Type: Bedroom
Room Level: Main
Room 7 Information
Room Type: Utility Room
Room Level: Main
Room 8 Information
Room Type: Primary Bedroom
Room 9 Information
Room Type: Bathroom Full
Room 10 Information
Room Type: Bathroom Full
Room 11 Information
Room Type: Bathroom Half
Room Level: Main
Room 12 Information
Room Type: Bedroom
Room 13 Information
Room Type: Bedroom
Room 14 Information
Room Type: Bedroom
Basement Information
Basement Features: None
Fireplace Information
Has Fireplace
# of Fireplaces: 2
Fireplace Features: Gas
# of Fireplaces Main: 2
Heating & Cooling
Has Heating
Heating Information: 90%+ High Efficiency, Forced Air
Has Cooling
Cooling Information: 90%+ High Efficiency, Forced Air, HEPA Air Filtration
Interior Features
Interior Features: Dining Room, Fireplace, French Doors, Skylight(s), Vaulted Ceiling(s), Walk-in Closet(s), Walk-In Pantry, Water Heater
Appliances: Dishwasher(s), Disposal, Double Oven, Dryer(s), Microwave(s), Refrigerator(s), Stove(s)/Range(s), Washer(s)
Flooring: Ceramic Tile, Hardwood, Vinyl, Carpet
Appliances Included: Dishwasher(s),Double Oven,Dryer(s),Garbage Disposal,Microwave(s),Refrigerator(s),Stove(s)/Range(s),Washer(s)
Exterior
Building Information
Building Information: Built On Lot
Construction Materials: Brick, Wood
Roof: Composition
Exterior Features
Exterior Features: Brick, Wood
Property Information
Energy Source: Electric,Natural Gas
Sq. Ft. Finished: 2,815
Style Code: 12 - 2 Story
Property Type: Residential
Property Sub Type: Single Family Residence
Lot Information
MLS Lot Size Source: Realist
Site Features: Cable TV,Deck,Electric Car Charging,Fenced-Fully,High Speed Internet,Sprinkler System
Lot Features: Cul-De-Sac, Curbs, Dead End Street, Paved, Sidewalk
Lot Size Units: Square Feet
Lot Size Acres: 0.2512
Elevation Units: Feet

