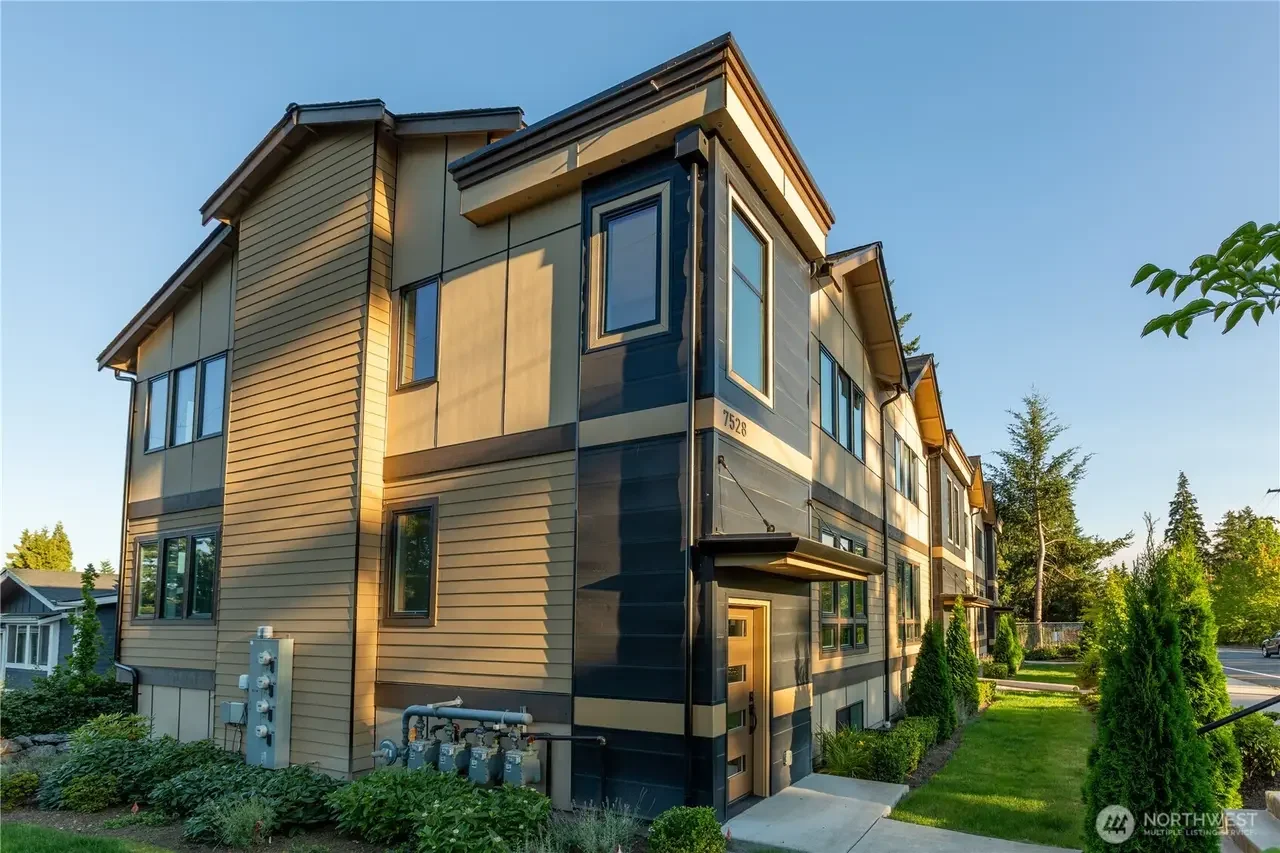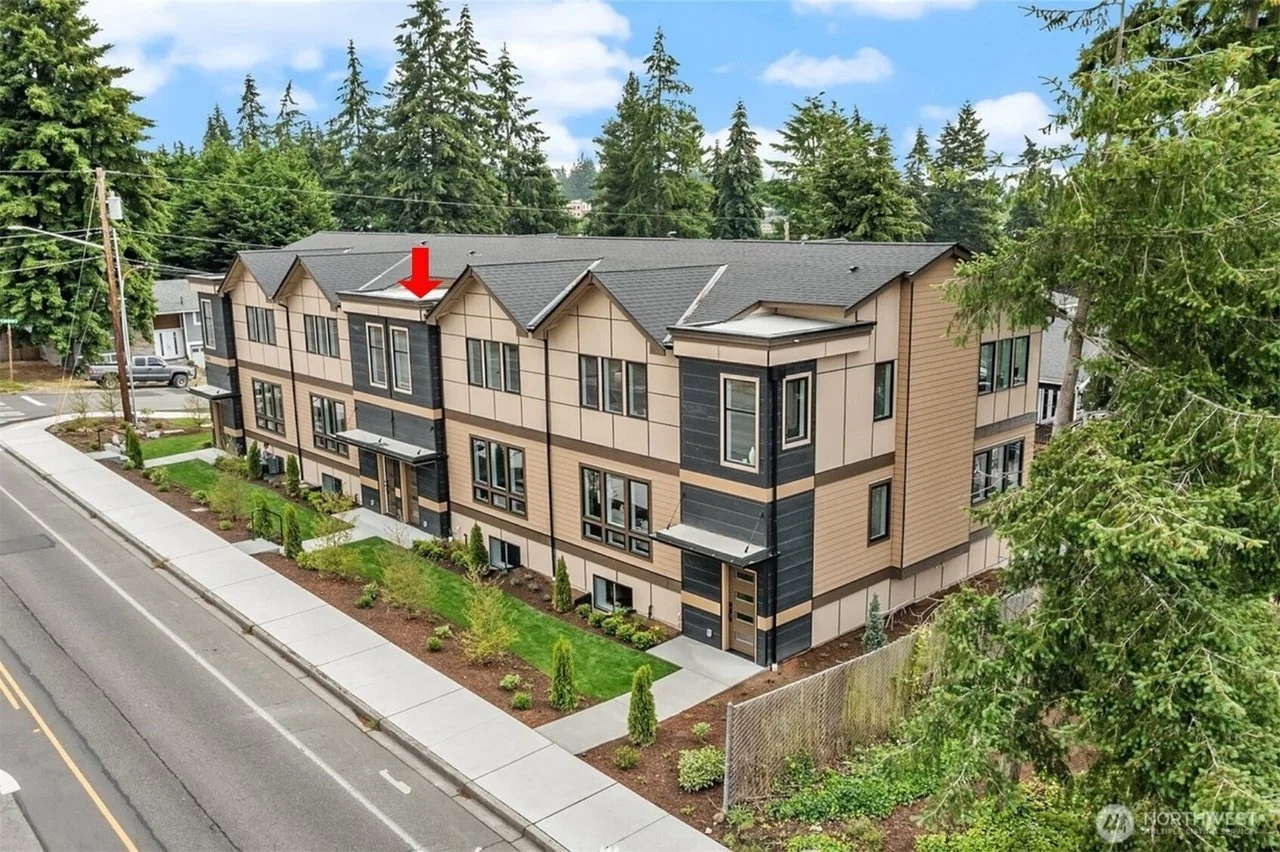7528 215th St SW #3, Edmonds, WA 98026
Welcome to 76th Street Townhomes, a boutique community of four residences in desirable Edmonds. This home offers slab quartz counters, soft-close cabinetry, a tankless water heater, A/C, and a spacious two-car garage with EV-ready connections. Nearly $19K in upgrades remain, including custom Roman shades, closet systems, Tesla Fast Wall Charger, washer/dryer, extra cabinetry, expanded pantry, upgraded sink, chef range, Sharp microwave drawer, Forno stove, fridge, Bosch dishwasher, and more. Comfort features include central air on the third floor, mini splits on the main, and rain shower heads. Thoughtfully designed and move-in ready, this home blends comfort, style, and convenience. Free 1yr home warranty.
Property details
Parking
Parking Information
Covered Spaces: 2
Parking Total: 2
Parking Features: Individual Garage
Garage Spaces: 2
Has Garage
Financial
Tax Information
Tax Annual Amount: $5,108.06
Tax Year: 2025
Financial Information
Listing Terms: Cash Out, Conventional, FHA, VA Loan
Utilities
Utility Information
Water Company: City of Edmonds
Power Company: Sno PUD
Sewer Company: City of Edmonds
Water Heater Location: Garage
Water Heater Type: Tankless water heater
Interior
Virtual Tour
Bedroom Information
# of Bedrooms: 4
# of Beds Upper: 2
# of Bedrooms Main: 1
# of Beds Lower: 1
Bathroom Information
# of Full Baths (Total): 3
# of Main Level Bathrooms (Total): 1
# of Full Baths (Upper): 2
# of Full Baths (Main): 1
# of Bathtubs: 1
# of Showers: 2
Room 1 Information
Room Type: Dining Room
Room Level: Main
Room 2 Information
Room Type: Entry Hall
Room Level: Lower
Room 3 Information
Room Type: Kitchen With Eating Space
Room Level: Main
Room 4 Information
Room Type: Living Room
Room Level: Main
Room 5 Information
Room Type: Primary Bedroom
Room 6 Information
Room Type: Bathroom Full
Room 7 Information
Room Type: Bathroom Full
Room 8 Information
Room Type: Bathroom Full
Room Level: Main
Room 9 Information
Room Type: Bedroom
Room 10 Information
Room Type: Bedroom
Room Level: Lower
Room 11 Information
Room Type: Bedroom
Room Level: Main
Laundry Room Information
Laundry Features: Electric Dryer Hookup, Washer Hookup
Heating & Cooling
Has Heating
Heating Information: Ductless, Forced Air, Heat Pump
Has Cooling
Cooling Information: Forced Air, Heat Pump
Interior Features
Interior Features: Cooking-Gas, Dryer-Electric, Washer, Water Heater
Appliances: Dishwasher(s), Dryer(s), Refrigerator(s), Washer(s)
Flooring: Ceramic Tile, Engineered Hardwood, Carpet
Appliance Hookups: Cooking-Gas,Dryer-Electric,Washer
Appliances Included: Dishwasher(s),Dryer(s),Refrigerator(s),Washer(s)
Exterior
Building Information
Construction Methods: Standard Frame
Construction Materials: Concrete
Roof: Composition
Exterior Features
Exterior Features: Cement/Concrete
Property Information
Energy Source: Natural Gas
Dwelling Type: Attached
Style Code: 32 - Townhouse
View From: Unit
Property Type: Residential
Property Sub Type: Condominium
Has View
Lot Information
MLS Lot Size Source: Public Records
Lot Features: Curbs, Paved
Lot Size Units: Square Feet
Lot Size Acres: 0.2423
Elevation Units: Feet

