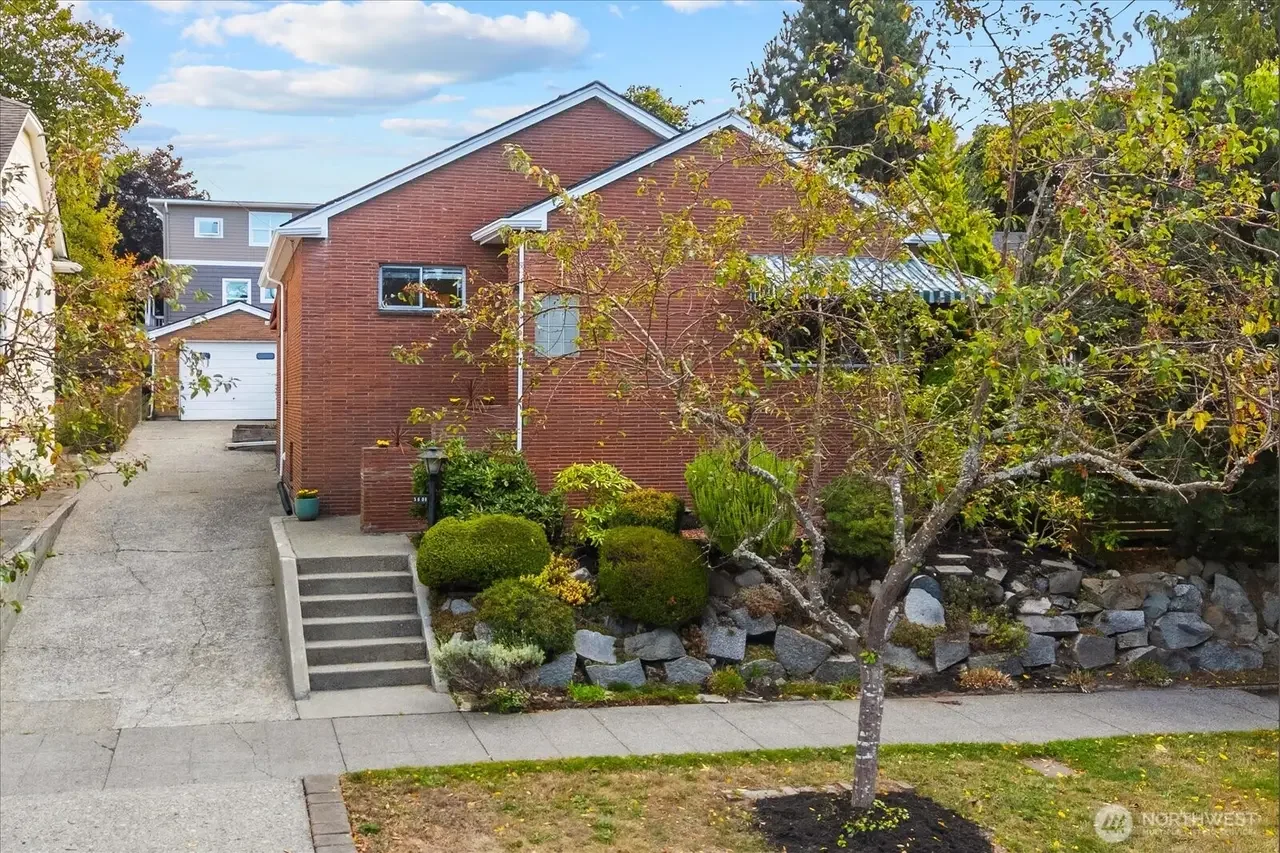5608 7th Ave NW, Seattle, WA 98107
Charming 1925 brick home in the heart of Ballard, lovingly cared for and full of character. Elevated above the street on a west-facing lot, this home enjoys wonderful natural light and curb appeal. The 3-bedroom, 1¾-bath layout offers flexibility and is ready for your personal touch. A detached one-car garage provides convenience, with potential for a future DADU. The basement offers extra storage and room for an office space or your hobbies. Out back, a peaceful yard offers a private oasis with room to entertain year-round—rain or shine and even caters to the gardening enthusiast. Check out all that Ballard and Seattle have to offer with top-rated schools nearby to the parks, restaurants, and the Ballard Farmers Market just mins away!
Property details
Parking
Parking Information
Covered Spaces: 1
Parking Total: 1
Parking Features: Detached Garage, Off Street
Garage Spaces: 1
Has Garage
Garage Square Feet: 310
Financial
Tax Information
Tax Annual Amount: $8,361
Tax Year: 2025
Financial Information
Listing Terms: Cash Out, Conventional
Utilities
Utility Information
Water Source: Public
Sewer: Sewer Connected
Water Heater Location: Basement Closet
Water Heater Type: Gas
Internet Connected: Century Link
Interior
Bedroom Information
# of Bedrooms: 3
# of Bedrooms Main: 2
# of Beds Lower: 1
Bathroom Information
# of Full Baths (Total): 1
# of Three Quarter Baths (Total): 1
# of Main Level Bathrooms (Total): 1
# of Full Baths (Main): 1
# of Three Quarter Baths (Lower): 1
# of Bathtubs: 1
# of Showers: 1
Room 1 Information
Room Type: Entry Hall
Room Level: Main
Room 2 Information
Room Type: Kitchen With Eating Space
Room Level: Main
Room 3 Information
Room Type: Living Room
Room Level: Main
Room 4 Information
Room Type: Primary Bedroom
Room Level: Main
Room 5 Information
Room Type: Utility Room
Room Level: Lower
Room 6 Information
Room Type: Bathroom Full
Room Level: Main
Room 7 Information
Room Type: Bathroom Three Quarter
Room Level: Lower
Room 8 Information
Room Type: Bedroom
Room Level: Main
Room 9 Information
Room Type: Bedroom
Room Level: Lower
Room 10 Information
Room Type: Den/Office
Room Level: Lower
Room 11 Information
Room Type: Rec Room
Room Level: Lower
Basement Information
Basement Features: Finished
Fireplace Information
Has Fireplace
# of Fireplaces: 1
Fireplace Features: Wood Burning
# of Fireplaces Main: 1
Heating & Cooling
Has Heating
Heating Information: Forced Air
Cooling Information: None
Interior Features
Interior Features: Fireplace, Water Heater
Appliances: Dishwasher(s), Disposal, Dryer(s), Refrigerator(s), Stove(s)/Range(s), Washer(s)
Flooring: Ceramic Tile, Concrete, Laminate, Softwood
Appliances Included: Dishwasher(s),Dryer(s),Garbage Disposal,Refrigerator(s),Stove(s)/Range(s),Washer(s)
Exterior
Building Information
Building Information: Built On Lot
Construction Materials: Brick
Roof: Composition
Exterior Features
Exterior Features: Brick
Property Information
Energy Source: Natural Gas
Sq. Ft. Finished: 1,740
Style Code: 16 - 1 Story w/Bsmnt.
Property Type: Residential
Property Sub Type: Single Family Residence
Property Condition: Good
Has View
Zoning: Residential
Land Information
Vegetation: Garden Space
Lot Information
MLS Lot Size Source: Public Records
Site Features: Cable TV,Fenced-Partially,Gas Available,High Speed Internet,Outbuildings,Patio
Lot Features: Curbs, Paved, Sidewalk
Lot Size Units: Square Feet
Lot Size Acres: 0.0918
Elevation Units: Feet

