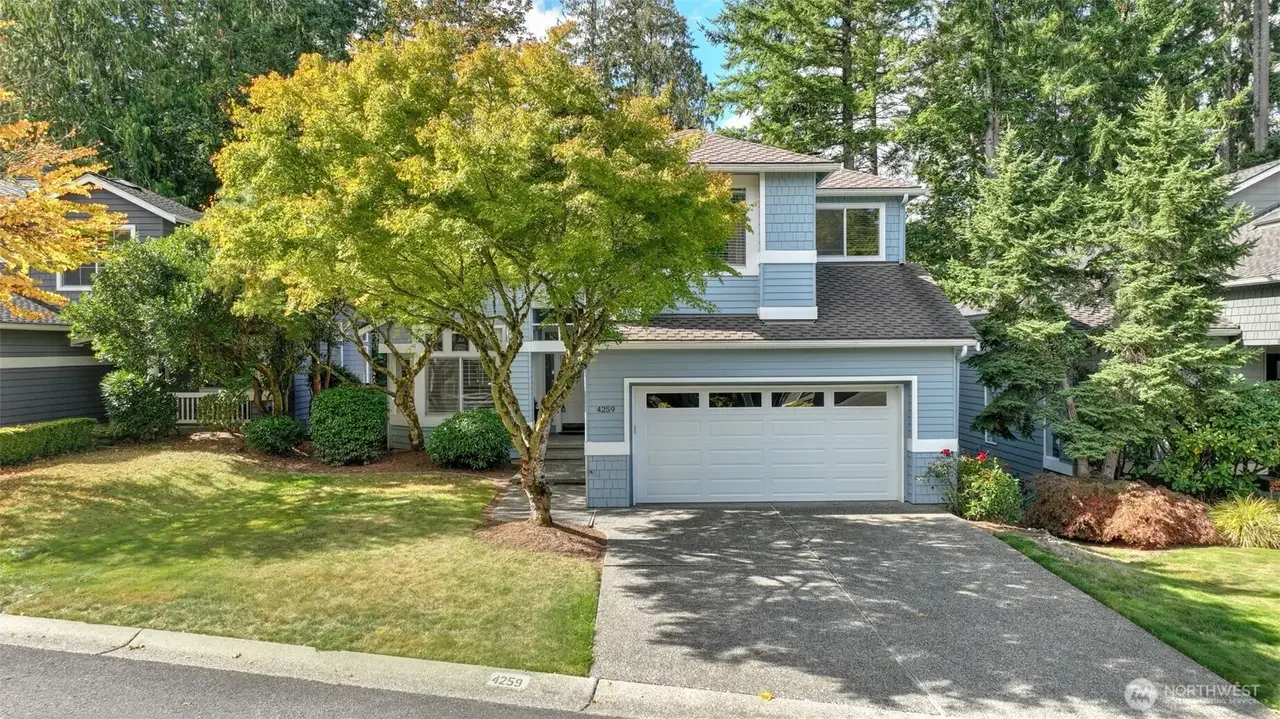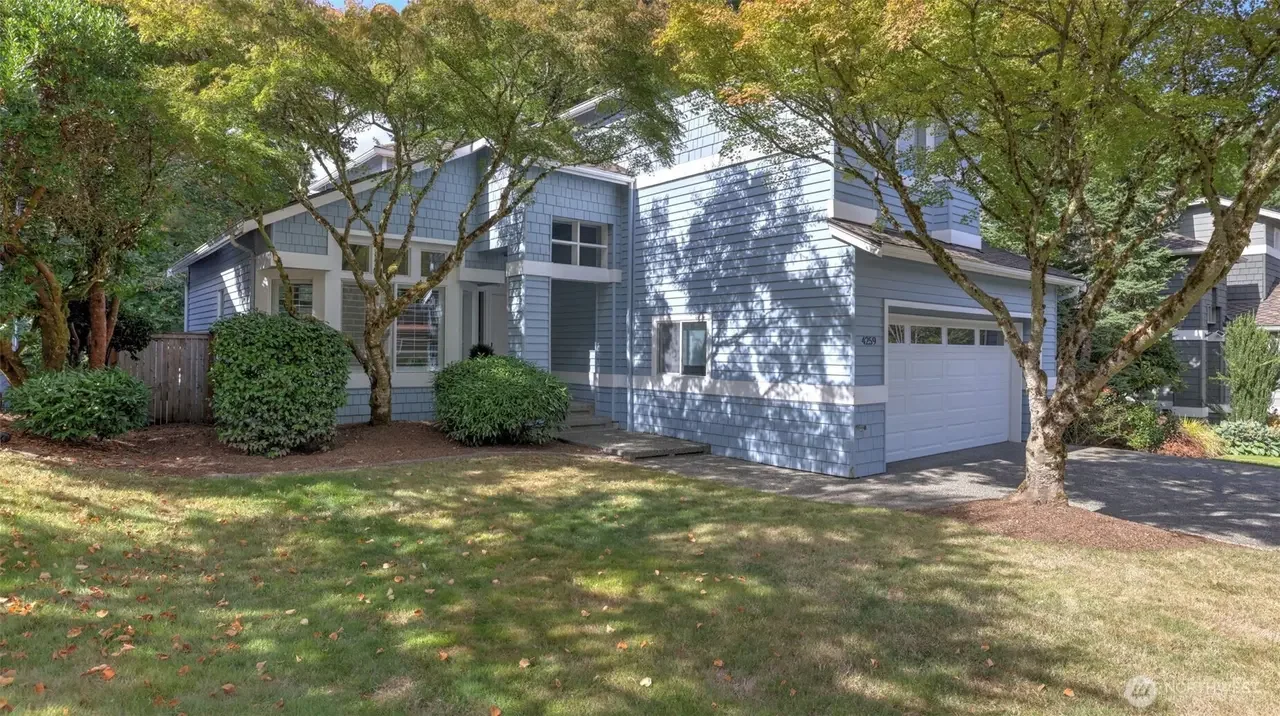4259 257th Pl SE, Sammamish, WA 98029
Updated 4-bedroom home on a quiet street in The Willows backing to a lush greenbelt. Vaulted ceilings and skylights fill the home with natural light. Real hardwood floors flow through the main living areas, complemented by plantation shutters in the formal rooms. The remodeled kitchen features Pietra Grey marble counters, glass tile backsplash, and high-end appliances with gas and electric cooking. The family room offers a slate-surround wood-burning fireplace and large TV that stays. The primary suite includes a sitting area, French doors, and a luxurious 5-piece bath with heated tile floors. Enjoy a fully fenced yard, large Trex deck, & access to Klahanie’s pools, parks, trails. Top-rated Issaquah schools. Pre-inspected.
Property details
Parking
Parking Information
Covered Spaces: 2
Parking Total: 2
Parking Features: Attached Garage
Garage Spaces: 2
Has Attached Garage
Has Garage
Garage Square Feet: 590
Financial
Tax Information
Tax Annual Amount: $10,804
Tax Year: 2025
Financial Information
Listing Terms: Cash Out, Conventional
Utilities
Utility Information
Water Source: Public
Water Company: SPW
Power Company: PSE
Sewer: Sewer Connected
Sewer Company: SPW
Water Heater Location: Garage
Water Heater Type: Gas
Cable Connected: Comcast
Internet Connected: Xfinity
Interior
Virtual Tour
Bedroom Information
# of Bedrooms: 4
# of Beds Upper: 4
Bathroom Information
# of Full Baths (Total): 2
# of Half Baths (Total): 1
# of Main Level Bathrooms (Total): 1
# of Full Baths (Upper): 2
# of Half Baths (Main): 1
# of Bathtubs: 2
# of Showers: 2
Room 1 Information
Room Type: Dining Room
Room Level: Main
Room 2 Information
Room Type: Entry Hall
Room Level: Main
Room 3 Information
Room Type: Family Room
Room Level: Main
Room 4 Information
Room Type: Kitchen With Eating Space
Room Level: Main
Room 5 Information
Room Type: Living Room
Room Level: Main
Room 6 Information
Room Type: Primary Bedroom
Room 7 Information
Room Type: Utility Room
Room Level: Main
Room 8 Information
Room Type: Bathroom Full
Room 9 Information
Room Type: Bathroom Full
Room 10 Information
Room Type: Bathroom Half
Room Level: Main
Room 11 Information
Room Type: Bedroom
Room 12 Information
Room Type: Bedroom
Room 13 Information
Room Type: Bedroom
Basement Information
Basement Features: None
Fireplace Information
Has Fireplace
# of Fireplaces: 1
Fireplace Features: Wood Burning
# of Fireplaces Main: 1
Heating & Cooling
Has Heating
Heating Information: Forced Air
Cooling Information: None
Interior Features
Interior Features: Dining Room, Fireplace, French Doors, Skylight(s), Vaulted Ceiling(s), Walk-in Closet(s), Water Heater
Appliances: Dishwasher(s), Dryer(s), Microwave(s), Refrigerator(s), Stove(s)/Range(s), Washer(s)
Flooring: Ceramic Tile, Hardwood, Vinyl, Carpet
Appliances Included: Dishwasher(s),Dryer(s),Microwave(s),Refrigerator(s),Stove(s)/Range(s),Washer(s)
Exterior
Building Information
Building Information: Built On Lot
Construction Methods: Standard Frame
Construction Materials: Wood
Roof: Composition
Exterior Features
Exterior Features: Wood
Pool Information
Pool Type: Community
Pool Features: Community
Property Information
Energy Source: Natural Gas
Sq. Ft. Finished: 2,130
Style Code: 12 - 2 Story
Property Type: Residential
Property Sub Type: Single Family Residence
Property Condition: Very Good
Has View
Zoning: Sammamish R-6
Lot Information
Lot Number: 18
MLS Lot Size Source: Public Records
Site Features: Deck,Fenced-Fully
Zoning Jurisdiction: City
Lot Features: Curbs, Open Space, Paved, Sidewalk
Lot Size Units: Square Feet
Lot Size Acres: 0.1029
Elevation Units: Feet

