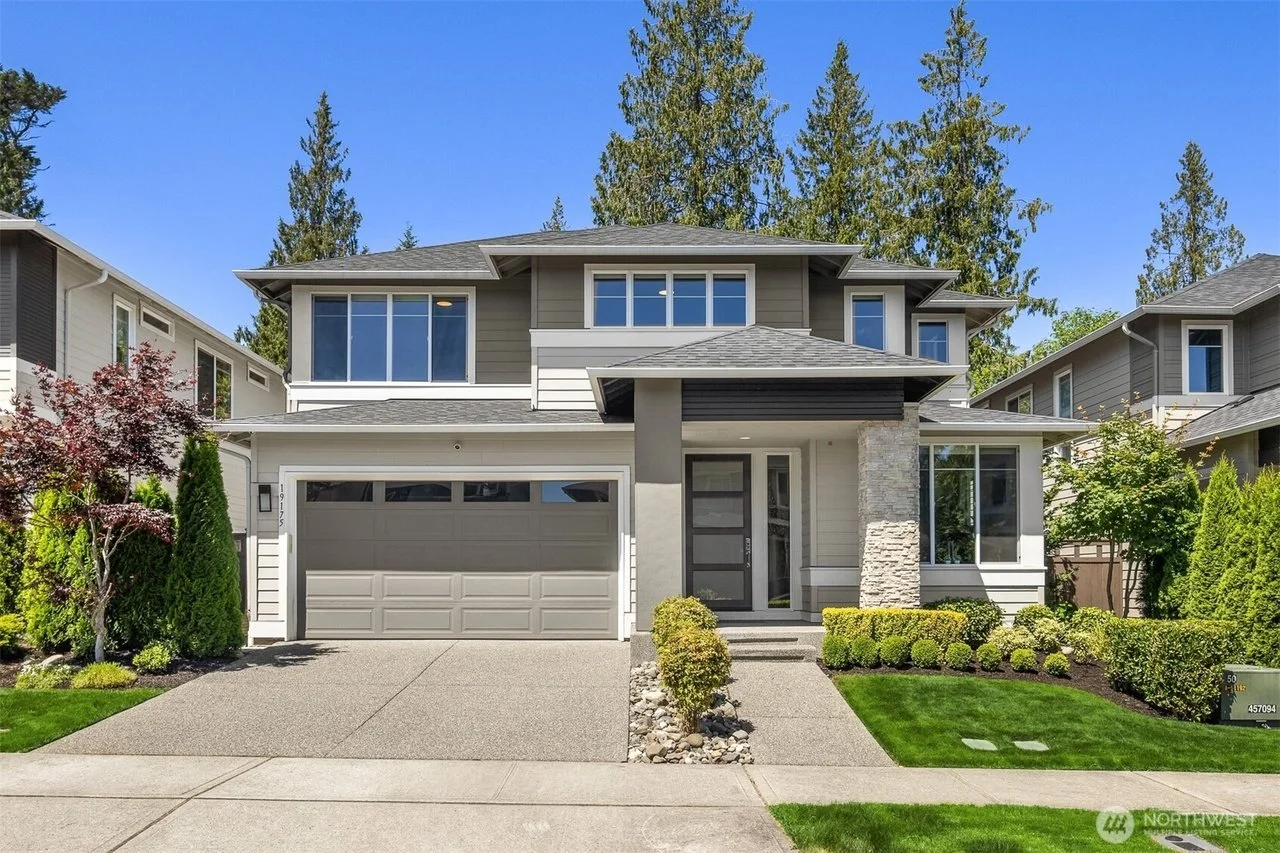19175 135th St SE,Monroe, WA 98272
Experience elevated living in this beautifully curated MainVue home in Monroe’s desirable Eaglemont community. Designed for unforgettable gatherings and everyday luxury, it features over $35K in upgrades—A/C, smart wiring, designer blinds, hot tub, outdoor gas fireplace, and a bar/shed retreat. Host with ease in the chef’s kitchen with a large island and walk-through butler’s pantry, flowing effortlessly to the covered patio. Upstairs, a spacious loft and spa-like primary suite that invites rest and retreat. All just minutes from charming downtown Monroe, schools, parks & trails. Pre-inspected, move-in ready, and meticulously maintained—this home reflects true pride of ownership.
Property details
Parking
Parking Information
Covered Spaces: 2
Parking Total: 2
Parking Features: Attached Garage
Garage Spaces: 2
Has Attached Garage
Has Garage
Financial
Tax Information
Tax Annual Amount: $8,085.48
Tax Year: 2025
Financial Information
Listing Terms: Cash Out, Conventional, FHA, VA Loan
Utilities
Utility Information
Water Source: Public
Water Company: City of Monroe
Power Company: Snohomish PUD & PSE
Sewer: Available
Sewer Company: City of Monroe
Water Heater Location: Garage
Water Heater Type: Tankless
Public facts
Beds: 4
Baths: 2.5
Finished Sq. Ft.: 3,339
Unfinished Sq. Ft.: —
Total Sq. Ft.: 3,339
Stories: 2.0
Lot Size: 6,098 square feet
Style: Single Family Residential
Year Built: 2019
Year Renovated: —
County: Snohomish County
APN: 01180400006400
Interior
Virtual Tour
Bedroom Information
# of Bedrooms: 4
# of Beds Upper: 4
Bedrooms Possible: 4
Bathroom Information
# of Full Baths (Total): 2
# of Half Baths (Total): 1
# of Main Level Bathrooms (Total): 1
# of Full Baths (Upper): 2
# of Half Baths (Main): 1
# of Bathtubs: 2
# of Showers: 2
Room 1 Information
Room Type: Bathroom Half
Room Level: Main
Room 2 Information
Room Type: Bathroom Full
Room 3 Information
Room Type: Bathroom Full
Room 4 Information
Room Type: Bedroom
Room 5 Information
Room Type: Bedroom
Room 6 Information
Room Type: Bedroom
Room 7 Information
Room Type: Den/Office
Room Level: Main
Room 8 Information
Room Type: Great Room
Room Level: Main
Room 9 Information
Room Type: Kitchen With Eating Space
Room Level: Main
Room 10 Information
Room Type: Entry Hall
Room Level: Main
Room 11 Information
Room Type: Dining Room
Room Level: Main
Room 12 Information
Room Type: Living Room
Room Level: Main
Room 13 Information
Room Type: Primary Bedroom
Room 14 Information
Room Type: Utility Room
Room Level: Main
Room 15 Information
Room Type: Rec Room
Room 16 Information
Room Type: Family Room
Room Level: Main
Basement Information
Basement Features: None
Fireplace Information
Has Fireplace
# of Fireplaces: 2
Fireplace Features: Gas
# of Fireplaces Main: 2
Heating & Cooling
Has Heating
Heating Information: 90%+ High Efficiency, Forced Air
Has Cooling
Cooling Information: 90%+ High Efficiency, Central A/C
Interior Features
Interior Features: Dining Room, Fireplace, French Doors, High Tech Cabling, Hot Tub/Spa, Loft, SMART Wired, Walk-in Closet(s), Walk-In Pantry, Water Heater
Appliances: Dishwasher(s), Disposal, Double Oven, Dryer(s), Microwave(s), Refrigerator(s), Stove(s)/Range(s), Washer(s)
Flooring: Ceramic Tile, Vinyl Plank, Carpet
Appliances Included: Dishwasher(s),Double Oven,Dryer(s),Garbage Disposal,Microwave(s),Refrigerator(s),Stove(s)/Range(s),Washer(s)
Exterior
Building Information
Building Information: Built On Lot
Construction Materials: Brick, Cement Plank
Roof: Composition
Exterior Features
Exterior Features: Brick, Cement Planked
Pool Information
Has Spa
Property Information
Energy Source: Electric,Natural Gas
Sq. Ft. Finished: 3,349
Style Code: 12 - 2 Story
Property Type: Residential
Property Sub Type: Single Family Residence
Property Condition: Very Good
Has View
Lot Information
Lot Number: 64
MLS Lot Size Source: county
Site Features: Cabana/Gazebo,Cable TV,Electric Car Charging,Fenced-Fully,Gas Available,High Speed Internet,Hot Tub/Spa,Outbuildings,Patio
Zoning Jurisdiction: City
Lot Features: Curbs, Paved, Sidewalk
Lot Size Units: Square Feet
Lot Size Acres: 0.14
Lot Size Dimensions: 6132
Elevation Units: Feet

