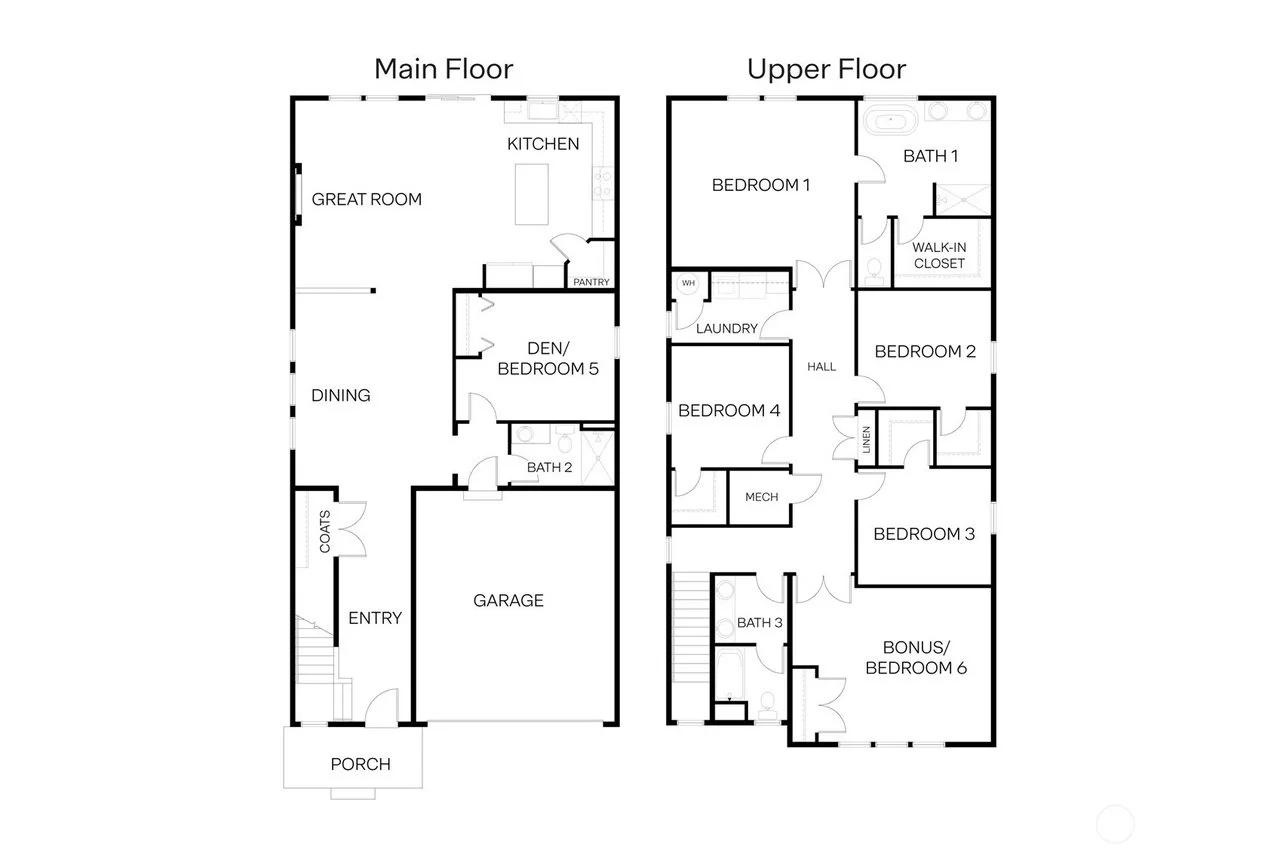13487 NE 105th Ct #11, Kirkland, WA 98033
Discover 51 brand-new, beautifully crafted single-family homes perfectly nestled between the vibrant communities of Kirkland and Redmond. The popular Tulip plan features 5bed + bonus, 2.75bath, 2 car garage, spacious great room, dining area, spacious gourmet kitchen w/ large island, quartz counters, built-in microwave & oven + separate GAS COOKTOP, built-in 30 Cu.Ft. fridge, soft-close cabinets, and more. Upstairs, you will find spacious primary bed w/ attached 5-piece bath, walk-in closet, 3 additional bedrooms & full bath, laundry room, and mechanical room. Home is equipped with central A/C, heat pump, built-in Smart Home Feature, EV charging, fully fenced & landscaped yard on a very nice corner lot!
Property details
Parking
Parking Information
Covered Spaces: 2
Parking Total: 2
Parking Features: Attached Garage
Garage Spaces: 2
Has Attached Garage
Has Garage
Financial
Tax Information
Tax Year: 2025
Financial Information
Listing Terms: Cash Out, Conventional, VA Loan
Utilities
Utility Information
Water Source: Public
Water Company: City of Redmond
Power Company: Puget Sound Energy
Sewer: Sewer Connected
Sewer Company: City of Redmond
Location
HOA Information
Association Contact Name: Trestle Community Management
Has HOA
Association Fee: $140
Association Fee Frequency: Monthly
School Information
Elementary School: Twain Elem
Middle Or Junior High School: Kirkland Middle
High School: Lake Wash High
High School District: Lake Washington
Location Information
Directions: From I 405 take the 85th St Exit towards Kirkland, head East and take a left on 132nd Ave NE, take a right at NE 104th St, Left at 134th Ave SE, Model home ahead on Right.
Community Information
Senior Exemption: false
Community Features: Athletic Court, CCRs
Common Interest: Residential
Interior
Virtual Tour
Bedroom Information
# of Bedrooms: 5
# of Beds Upper: 4
# of Bedrooms Main: 1
Bedrooms Possible: 5
Bathroom Information
# of Full Baths (Total): 2
# of Three Quarter Baths (Total): 1
# of Main Level Bathrooms (Total): 1
# of Full Baths (Upper): 2
# of Three Quarter Baths (Main): 1
# of Bathtubs: 2
# of Showers: 2
Room 1 Information
Room Type: Bathroom Full
Room 2 Information
Room Type: Bathroom Full
Room 3 Information
Room Type: Bathroom Three Quarter
Room Level: Main
Room 4 Information
Room Type: Bedroom
Room Level: Main
Room 5 Information
Room Type: Bedroom
Room 6 Information
Room Type: Bedroom
Room 7 Information
Room Type: Bedroom
Room 8 Information
Room Type: Primary Bedroom
Room 9 Information
Room Type: Bonus Room
Room 10 Information
Room Type: Dining Room
Room Level: Main
Room 11 Information
Room Type: Entry Hall
Room Level: Main
Room 12 Information
Room Type: Great Room
Room Level: Main
Room 13 Information
Room Type: Kitchen With Eating Space
Room Level: Main
Room 14 Information
Room Type: Utility Room
Fireplace Information
Has Fireplace
# of Fireplaces: 1
Fireplace Features: Electric
# of Fireplaces Main: 1
Heating & Cooling
Has Heating
Heating Information: Heat Pump
Has Cooling
Cooling Information: Heat Pump
Interior Features
Interior Features: Dining Room, Fireplace, French Doors, Walk-in Closet(s)
Appliances: Dishwasher(s), Disposal, Microwave(s), Refrigerator(s), Stove(s)/Range(s)
Flooring: Vinyl, Vinyl Plank, Carpet
Appliances Included: Dishwasher(s),Garbage Disposal,Microwave(s),Refrigerator(s),Stove(s)/Range(s)
Exterior
Building Information
Building Information: Built On Lot
Construction Materials: Wood
New Construction
New Construction: Under Construction
Roof: Composition
Exterior Features
Exterior Features: Wood, Wood Products
Property Information
Energy Source: Electric,Natural Gas
Sq. Ft. Finished: 3,034
Style Code: 12 - 2 Story
Property Type: Residential
Property Sub Type: Single Family Residence
Property Condition: Under Construction
Has View
Lot Information
Lot Number: 11
MLS Lot Size Source: Builder Plans
Lot Features: Corner Lot, Curbs, Paved, Sidewalk
Lot Size Units: Square Feet
Lot Size Acres: 0.1193
Elevation Units: Feet

