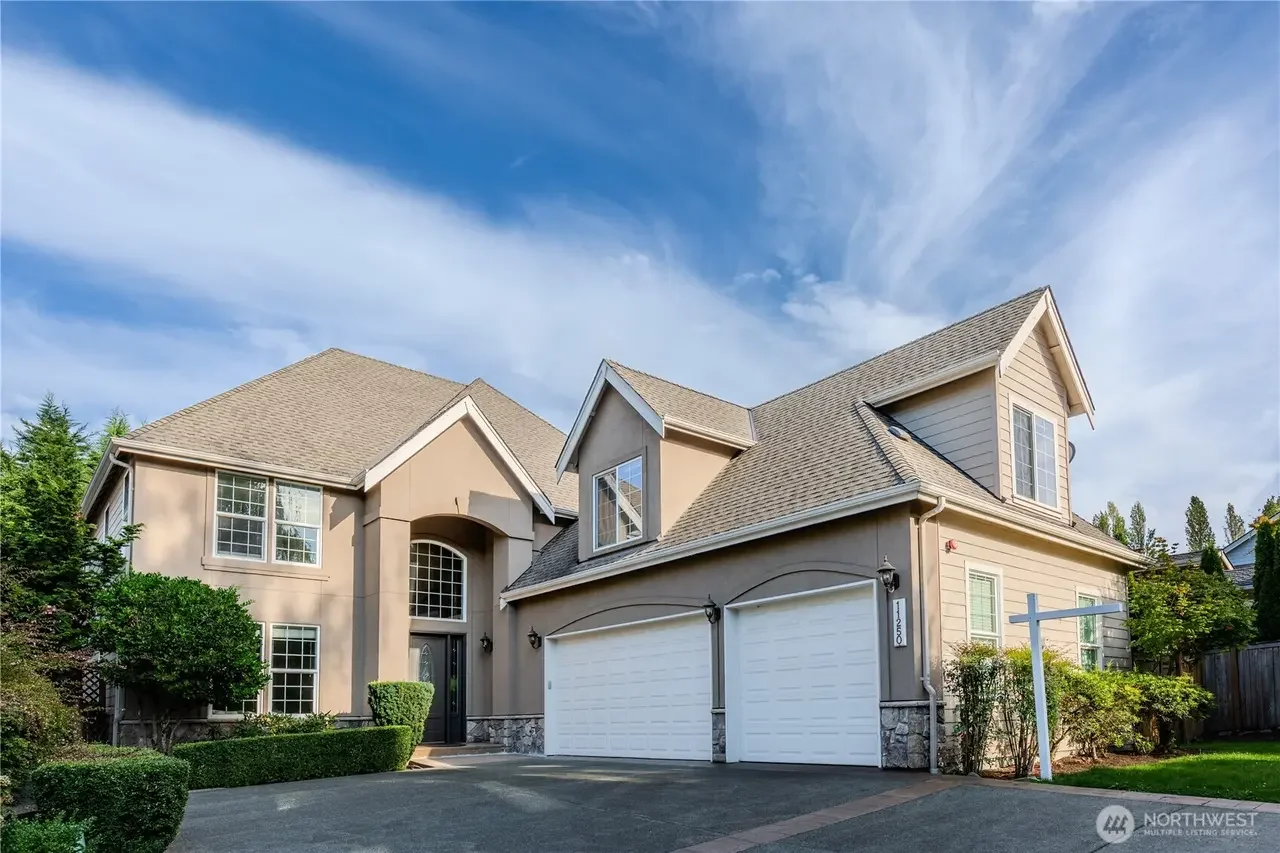11250 SE 60th St,Bellevue, WA 98006
Located in Bellevue’s sought-after Newport Hills, this spacious NW Chateau-style home offers 5 bedrooms, 3.5 baths, a bonus room, and a striking grand entrance across three levels of elegance. The luxurious primary suite includes a 5-piece bath and walk-in closet. The finished basement features a media room, wet bar, game room, bath, and exercise space—perfect for entertaining and relaxation. Recent updates include refinished hardwood floors, new carpet, and fresh paint throughout. A 3-car garage provides ample storage, while the beautifully landscaped yard ensures privacy. Ideally located just seconds from I-405/I-90, Park & Ride, scenic trails, shopping, and waterfront parks.
Property details
Parking
Parking Information
Covered Spaces: 3
Parking Total: 3
Garage Spaces: 3
Has Attached Garage
Has Garage
Interior
Virtual Tour
Bedroom Information
# of Bedrooms: 5
# of Beds Upper: 4
# of Bedrooms Main: 1
Bedrooms Possible: 5
Bathroom Information
# of Full Baths (Total): 3
# of Half Baths (Total): 1
# of Full Baths (Upper): 1
# of Full Baths (Main): 1
# of Full Baths (Lower): 1
# of Half Baths (Main): 1
Room 1 Information
Room Type: Bathroom Half
Room Level: Main
Room 2 Information
Room Type: Living Room
Room Level: Main
Room 3 Information
Room Type: Bonus Room
Room Level: Upper
Room 4 Information
Room Type: Bathroom Full
Room Level: Main
Room 5 Information
Room Type: Bedroom
Room Level: Upper
Room 6 Information
Room Type: Utility Room
Room Level: Main
Room 7 Information
Room Type: Family Room
Room Level: Main
Room 8 Information
Room Type: Kitchen With Eating Space
Room Level: Main
Room 9 Information
Room Type: Bathroom Full
Room Level: Lower
Room 10 Information
Room Type: Bathroom Full
Room Level: Upper
Room 11 Information
Room Type: Bedroom
Room Level: Upper
Room 12 Information
Room Type: Bedroom
Room Level: Main
Room 13 Information
Room Type: Primary Bedroom
Room Level: Upper
Room 14 Information
Room Type: Bedroom
Room Level: Upper
Room 15 Information
Room Type: Entry Hall
Room Level: Main
Room 16 Information
Room Type: Dining Room
Room Level: Main
Basement Information
Basement Features: Finished
Fireplace Information
Has Fireplace
# of Fireplaces: 2
Fireplace Features: Gas
# of Fireplaces Main: 2
Interior Features
Interior Features: Forced Air, Ceramic Tile, Concrete, Hardwood, Wall to Wall Carpet, Wet Bar, Dining Room, Disabled Access, French Doors, High Tech Cabling, Jetted Tub, Security System, Vaulted Ceiling(s), Walk-in Closet(s), Fireplace, Water Heater
Appliances: Dryer, Washer
Flooring: Ceramic Tile, Concrete, Hardwood, Vinyl, Carpet
Appliances Included: Dryer,Garbage Disposal,Microwave,Range/Oven,Refrigerator,Washer
Exterior
